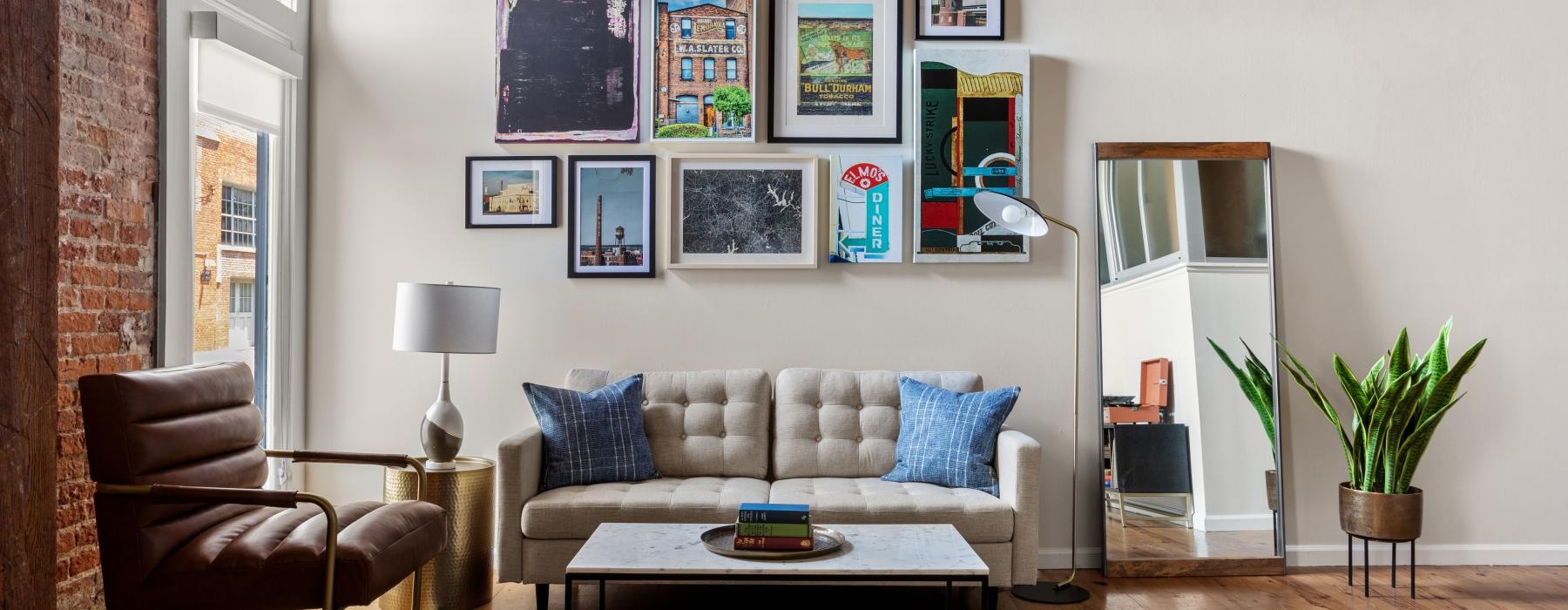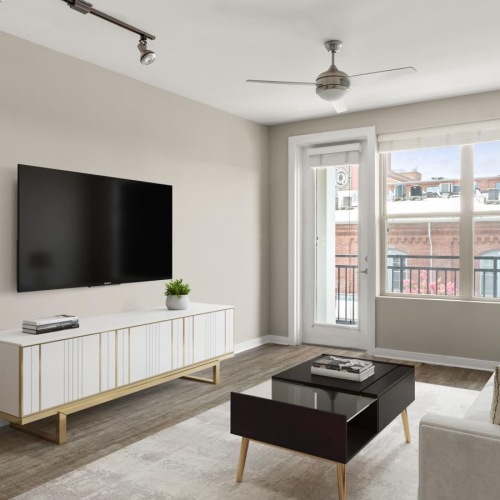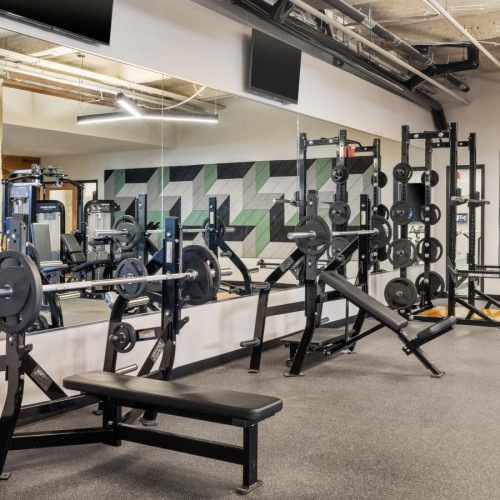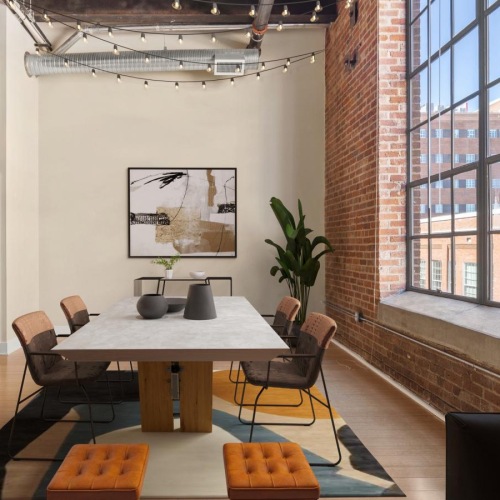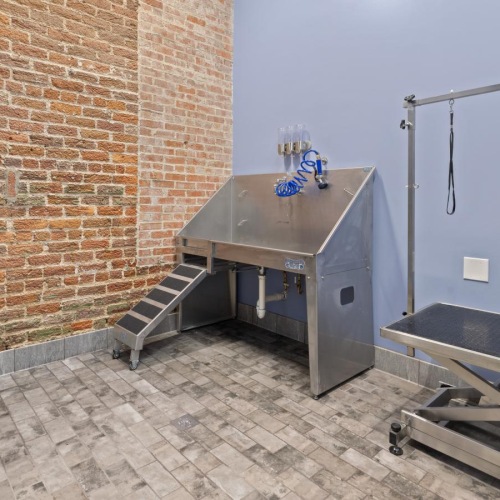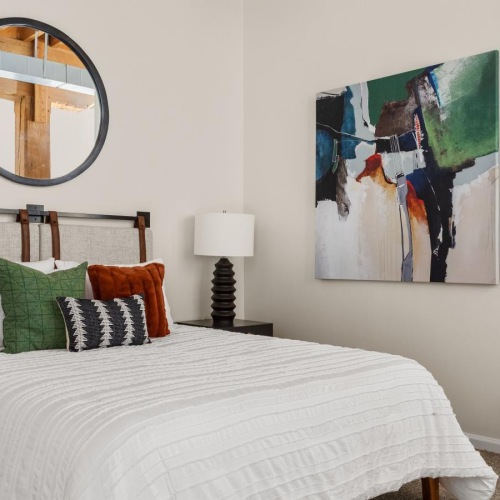Floor Plans are artist’s rendering. All dimensions are approximate. Actual product and specifications may vary in dimension or detail. Not all features are available in every rental home. Prices and availability are subject to change. Please see a representative for details.

