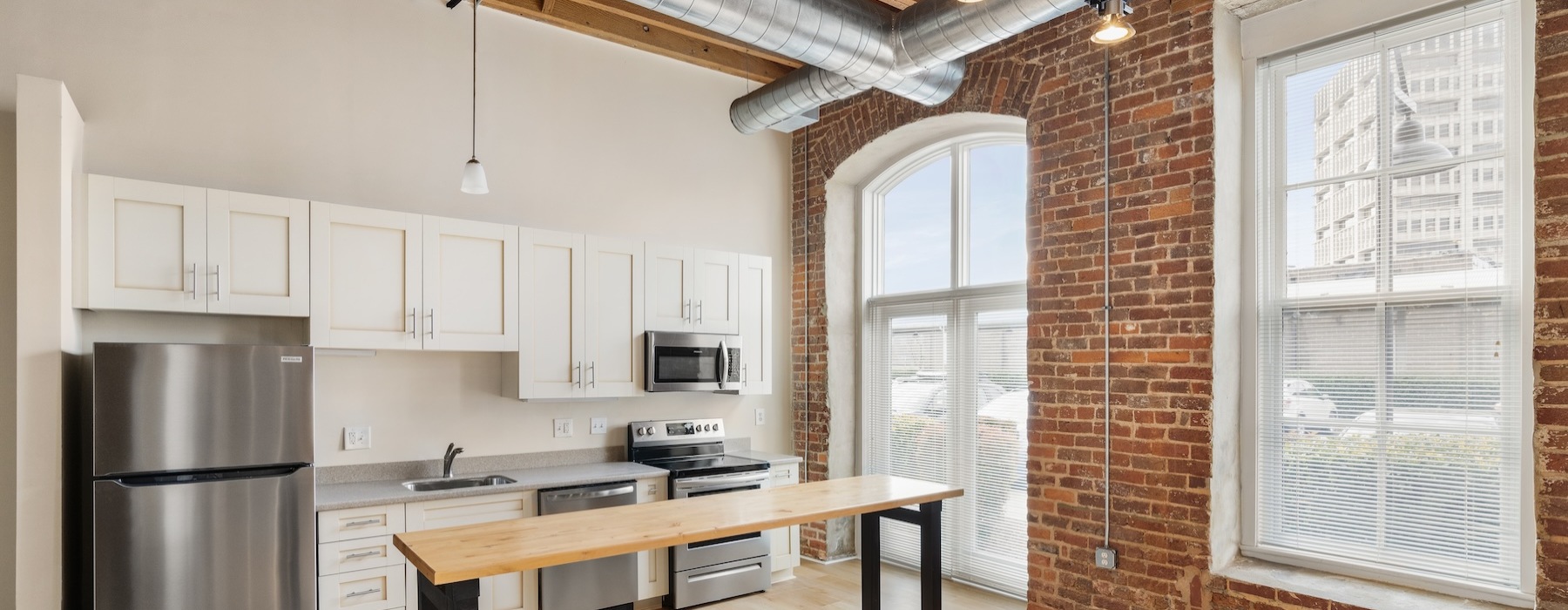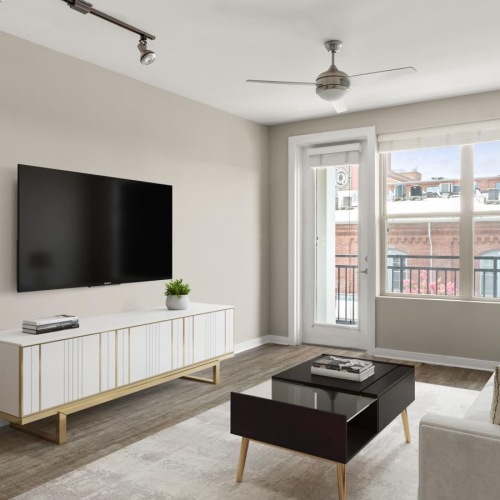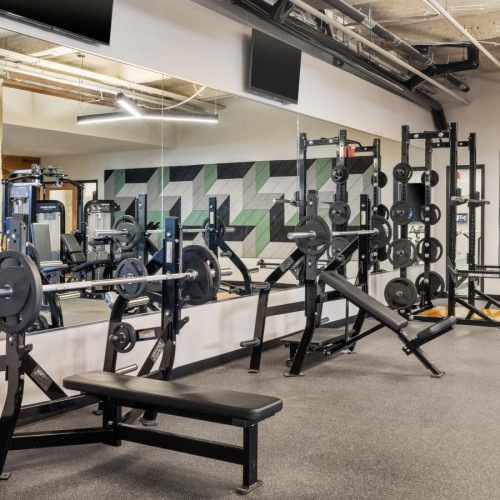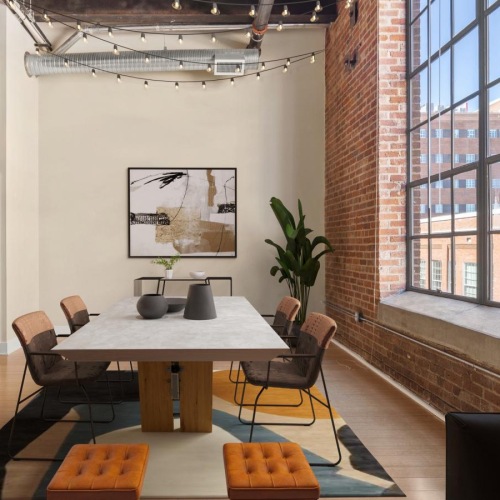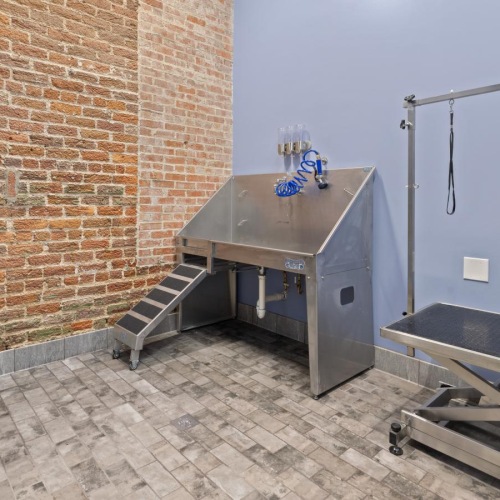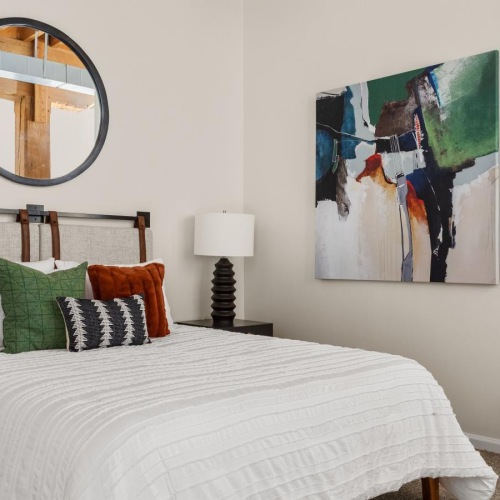Loft Buildings
Built in the 1920s and repurposed in 2008, our Loft Buildings were formerly the factory and distribution centers for James B. Duke’s iconic American Tobacco Company. You’ll love the urban-industrial vibe as well as the preserved remnants of the buildings’ storied past. Top-tier amenities are conveniently located nears these buildings—Cobb, O’Brien, and OCF (Old Cigarette Factory).

